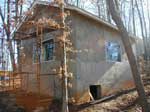
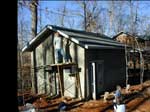
· |
H U G E C O N S T R U C T I O
N |
The construction of HUGE, version 3 is a culmination of years of dreaming, planning, drooling and scheming. Although my builder put together a wonderful space, all the finishing work is left to me. Here are some photos. Some click to enlarge...
|
Here is the basic structure, a simple
stucco'ed cinderblock rectangle
|
 |
From the opposite angle.
|
 |
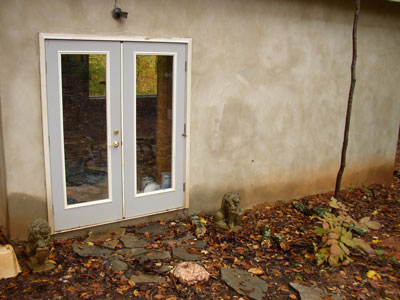 |
The entryway with guard lions. Note the motion-sensor activated light above door. | 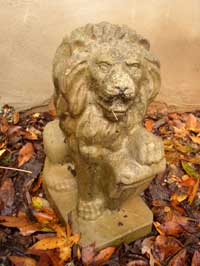 |
Close-up of guard lion. |
|
Bass Traping Philosophy Below is a series of thumbnails leading to big pix of these bass traps... |
|
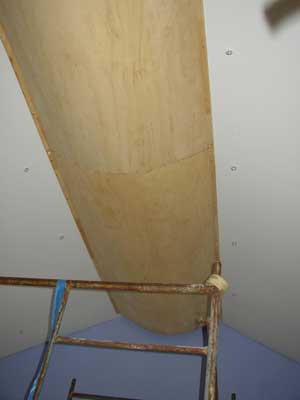 |
The Ceiling Diffusor! This is my attempt to negate at least one set of parallel surfaces, while also putting a bass trap in place without taking any precious floor real estate. The ceiling is cathedral, but with a 3 foot section that houses the trusses and is parallel to the floor. On either side of the angle which turns down toward the floor, I have installed rails in the ceiling. These rails have been angle cut to comfortably accomodate the arc of plywood. The plywood is 1/4" which bends with some coaxing. My wife helped me bend it into its rails. It popped right in! Then I plugged the end and caulked to ensure airtightness. I stuffed the cavity with leftover R-19 insulation. I built a second one, yielding a resonant cavity that is about 14 feet long, 40 inches wide and about 12" deep at its deepest bend. I have yet to crank anything up yet, but I could swear I already hear the difference. |
|
Another view of the ceiling mounted diffusor.
|
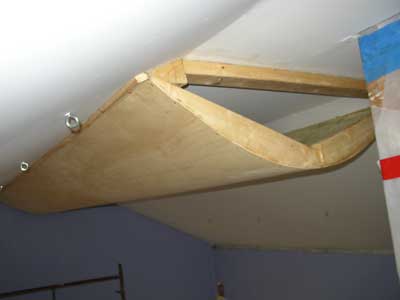 |
Here you can see inside the diffusor to
the far unit which is filled with insulation, as will be the one in the
foreground shortly.
|
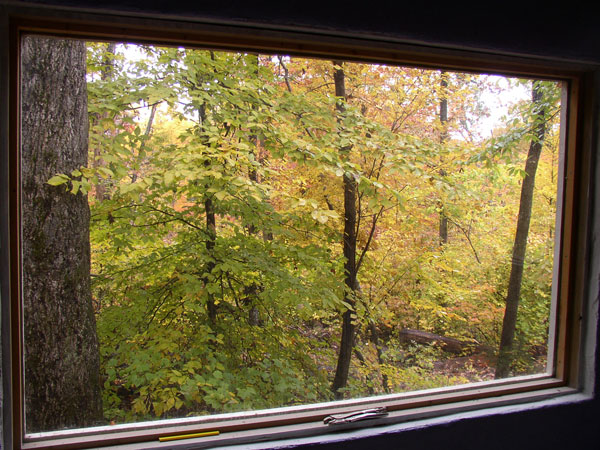 |
The view from the mix position. Yeah, I'll need to acoustically obscure it for critically listening, but what inspiration!
|
||
This site is optimized for Microsoft Internet Explorer, version
4 and greater, although all attempts have been made to allow it to limp along
in browsers less rigorously upfunctioned.
© 1999, 2000, 2001 & 2002 Todd E. Jones
All information on this site
is rigorously defended against
the harsh light of reality.